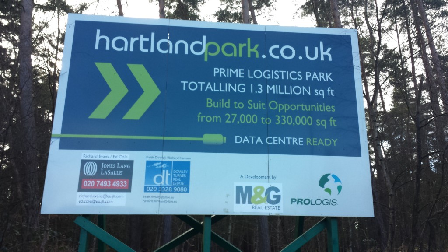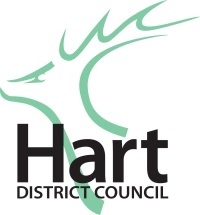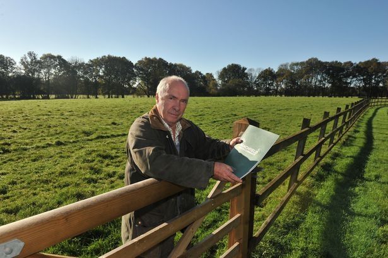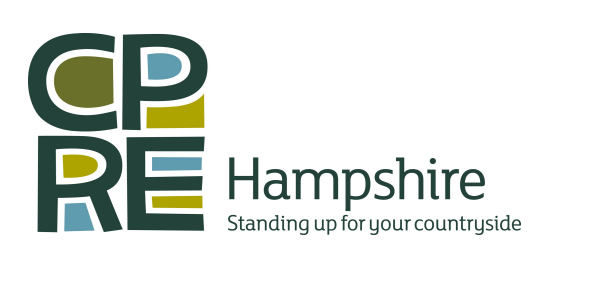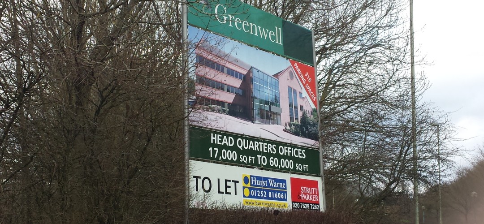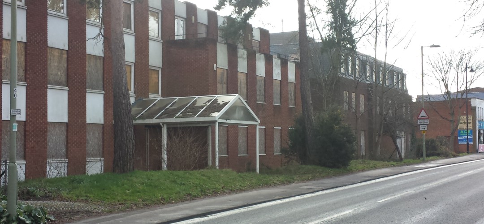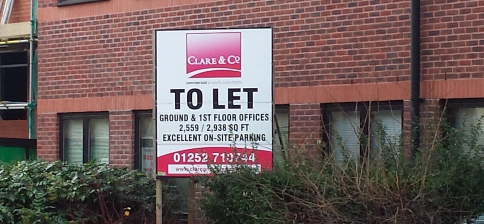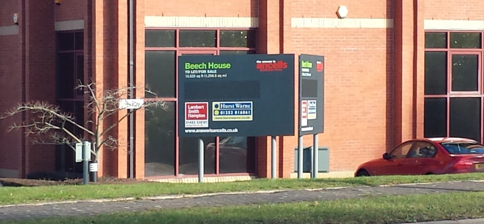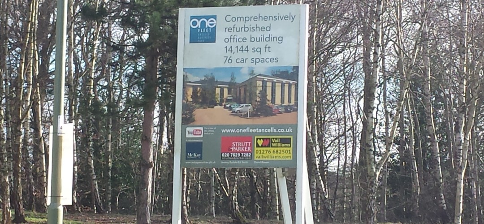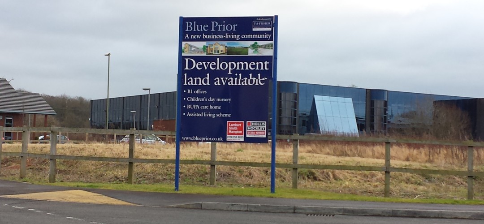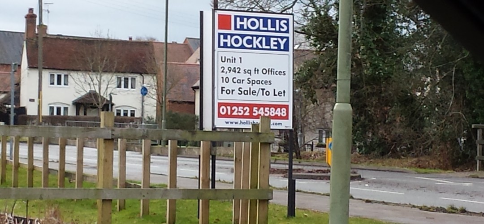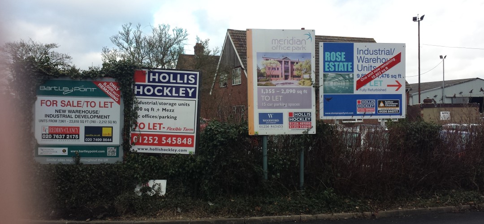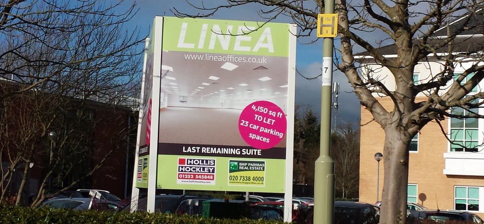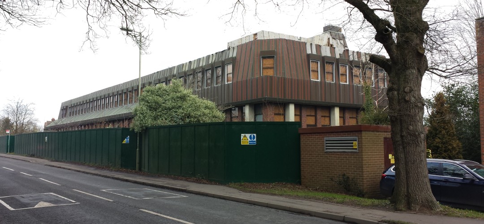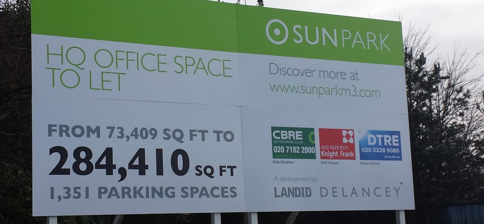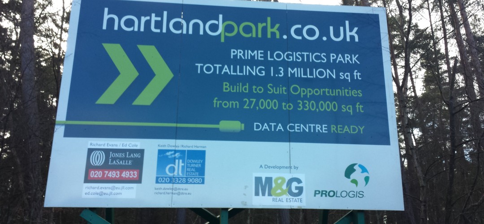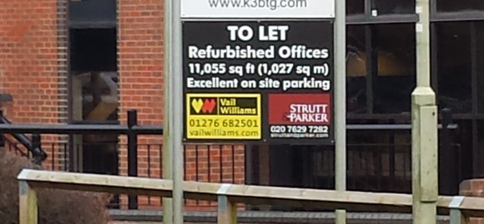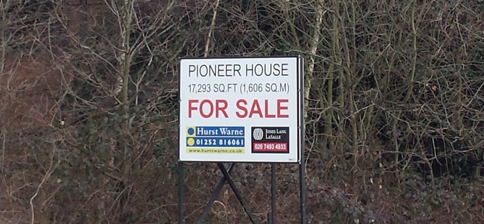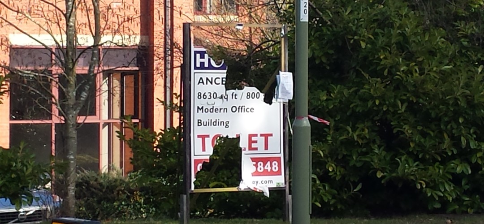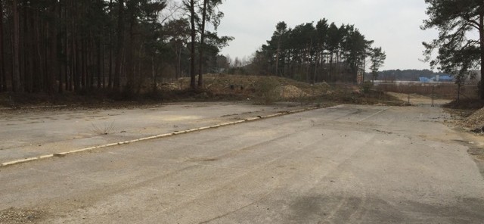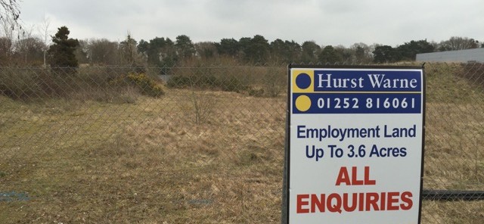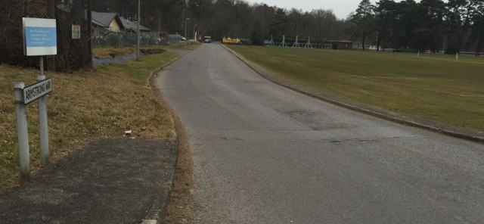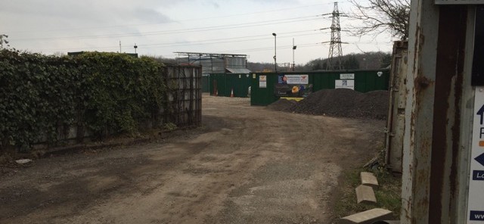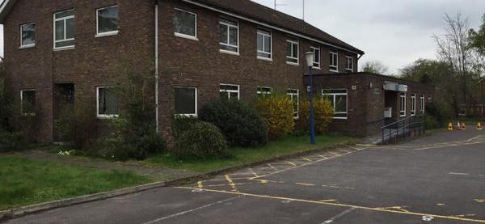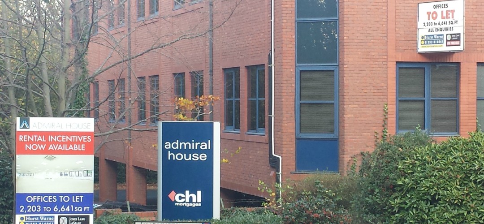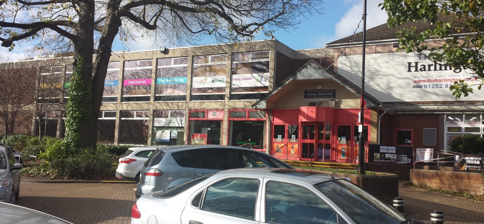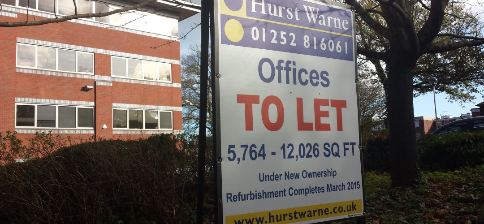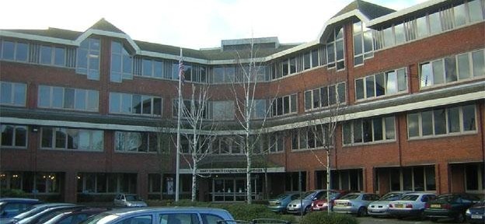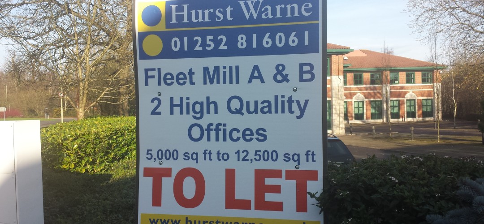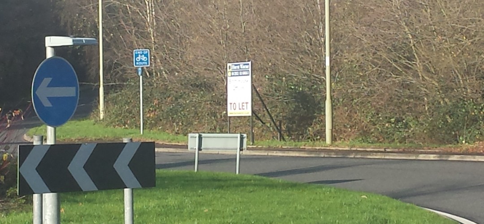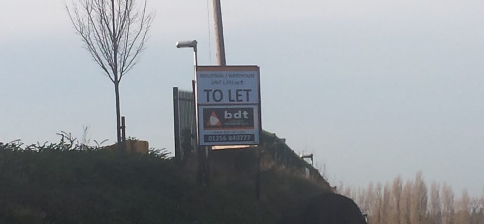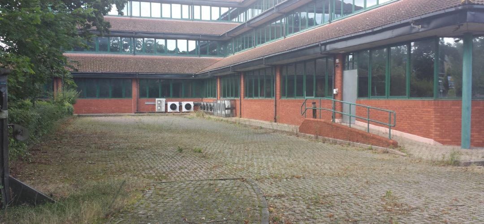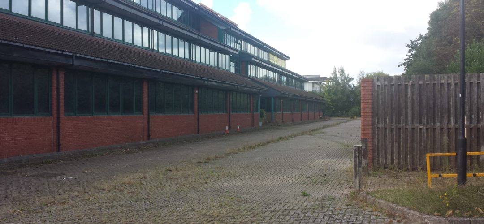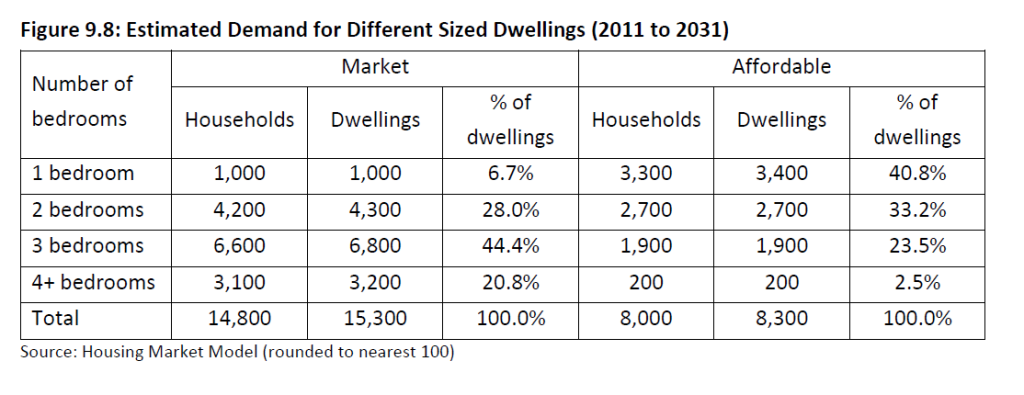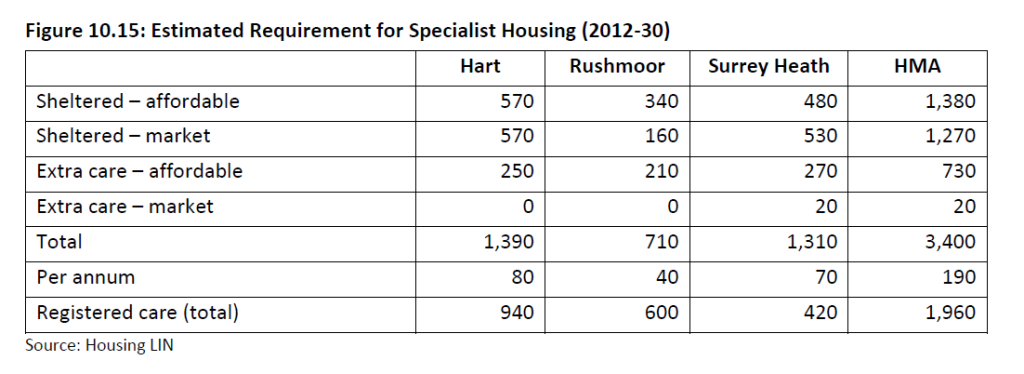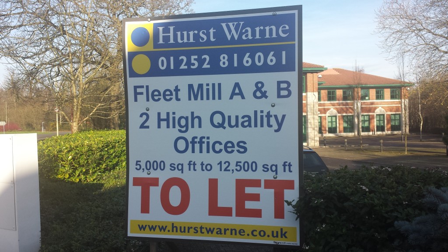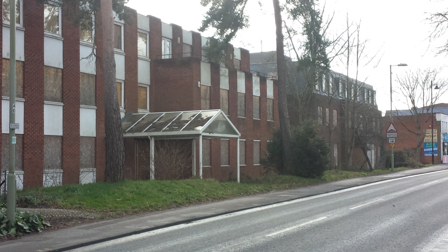
We are delighted to announce that Hart Council will today launch a study to give a strategic overview of the brownfield capacity in the District that can be used to meet our housing needs. We Heart Hart has worked with Daryl Phillips to help set the terms of reference for the study, and the project will draw on some of the work carried out by Stonegate Homes, We Heart Hart and supporters like Gareth Price.
This news comes hot on the heels of yesterday’s announcement that M&G have entered into a joint venture with Berkeley Homes to redevelop Pyestock (aka Hartland Park). Taken together with this new study, it should mean that we have sufficient capacity to meet our housing needs on brownfield sites alone for decades to come.
The purpose of the work is to ensure that the supply of deliverable brownfield land is boosted significantly by seeking a commercial market view as to what can be realistically expected to be delivered over the Local Plan period. This information can be used to demonstrate to the Planning Inspector that the resultant capacity is deliverable.
The work will also look to demonstrate through case study examples that higher density levels of development can be delivered in a pleasing environment compatible with surrounding development. Hopefully, these concept schemes can be used to assuage the fears of some of the urban councillors about higher density development.
Hart has chosen to work on this project with three partners. Eastleigh Borough Council’s urban regeneration unit will lead the work, supported by Hollis Hockley and Hurst Warne who will give commercial advice.
We warmly welcome this initiative and will work collaboratively with Hart Council and provide any assistance that we can. It shows that Hart is slowly accepting that there is much more brownfield capacity in the district than they previously thought and this project should help to unlock the barriers to delivery. This should mean we can meet all of our remaining housing need from brownfield sites alone, so won’t need a new town, nor will we need any urban extensions. Hopefully, all of the campaign groups across the district can get behind this project.
The detailed terms of reference of the study are:
Objectives
The primary objective is to assess the extent to which Hart is able to meet its growth requirements through the use of Previously Developed Land (PDL).
Understanding the suitability and availability of PDL to accommodate growth will in turn help determine the requirement for the release of green field land. The identification of sites for development must also be founded on a robust and credible assessment of the suitability and availability of land for particular uses or a mix of uses and the probability that it will be developed. As a result of exploring this primary objective, the following objectives will also be addressed:
- To identify the potential obstacles to delivery of PDL and outline strategies for overcoming these obstacles and levers that planning authorities can pull to encourage sites to come forwards
- To produce high-level illustrative concept schemes for three of the identified sites covering town centre locations and vacant office blocks to demonstrate as examples that high density developments can be attractive places to live and add to the vitality of the district
Scope
- Assess locations across the district with particular focus on the urban centres of Fleet, Hook, Yateley and Blackwater and the employment zones including Ancells Farm, Bartley Wood and Waterside.
- Prepare high-level illustrative concept schemes for three sites including Ancells Farm, Fleet Road (between tackle shop and new McCarthy and Stone development) and the civic area including Flagship House, Admiral House, Hart’s Offices, Victoria Road Car Park and the Harlington Centre and Library. [We understand that since these terms of reference were written, the civic area has been changed to look instead at how Church Road car-park and the surrounding area could be redeveloped into mixed use, including an underground car-park].
Approach
- Identify shortlist of partners and select appropriate architect/urban planner partner(s) to work with
- Share existing material with partner(s), (New sites put forward as part of consultation (such as Gareth Price work), background reports from various sources including Stonegate report, existing SHLAA and sustainability assessments)
- Desk-based study of broad locations to work up areas and capacities
- Targeted contact with land-owners and commercial agents to identify obstacles to delivery
- Create high-level illustrative concept schemes for three locations focusing on how high density development can be delivered in a pleasing environment whilst also meeting functional needs
Deliverables
- Schedule of sites to include site name, location, size, capacity and type of housing and likely delivery timelines from which total PDL capacity can be derived
- Three sample high-level schemes
- Report of obstacles and strategies for overcoming the obstacles
Timeline
- 8-12 weeks after partner selection
